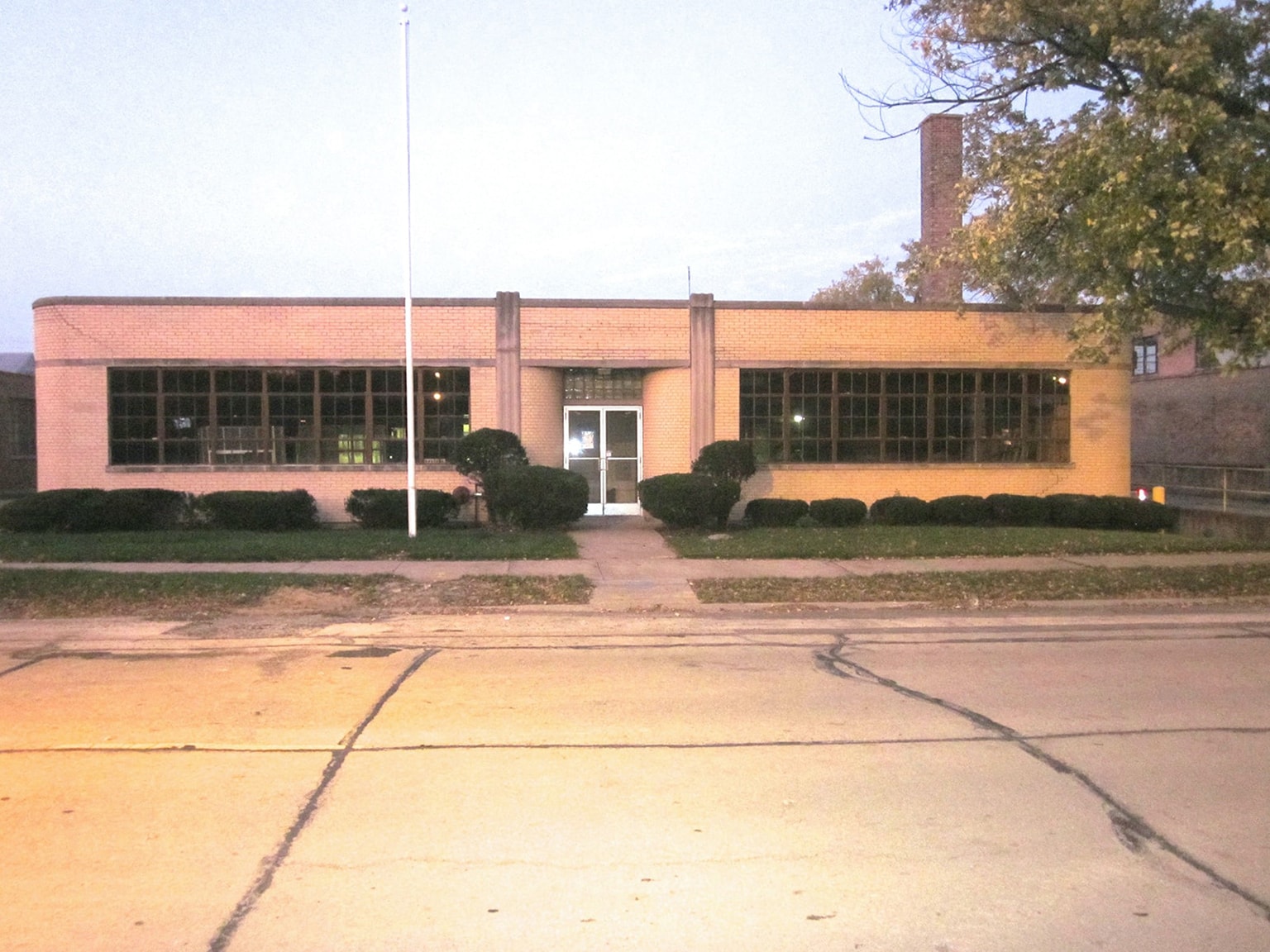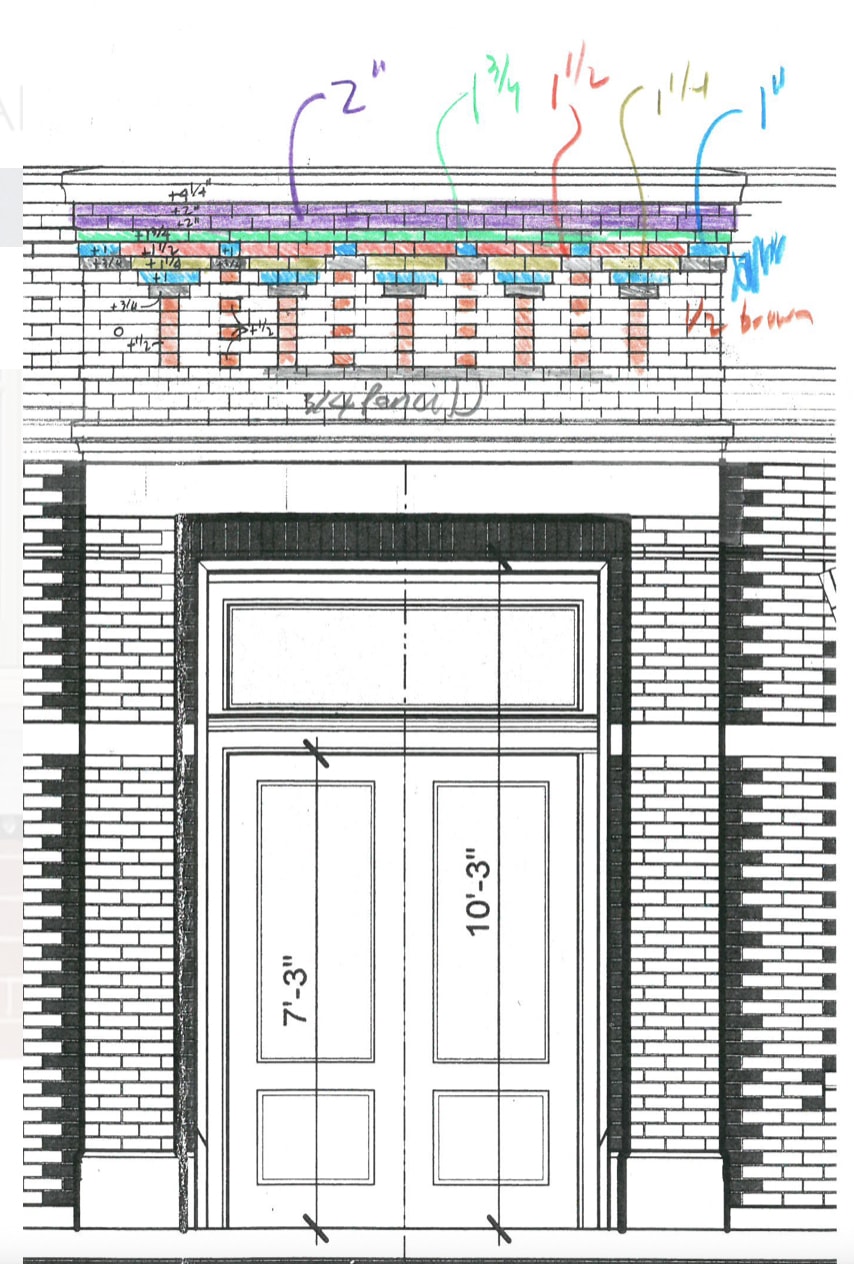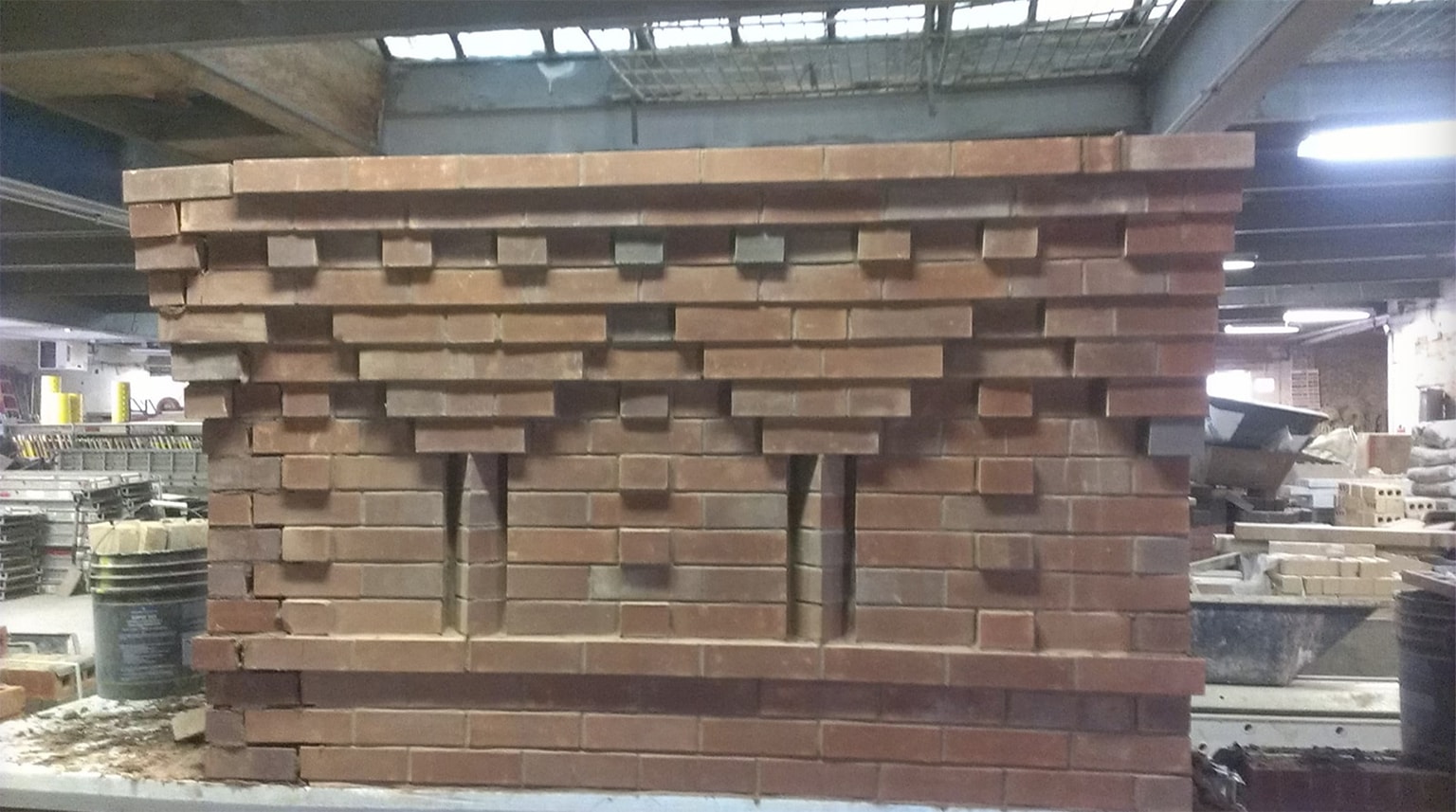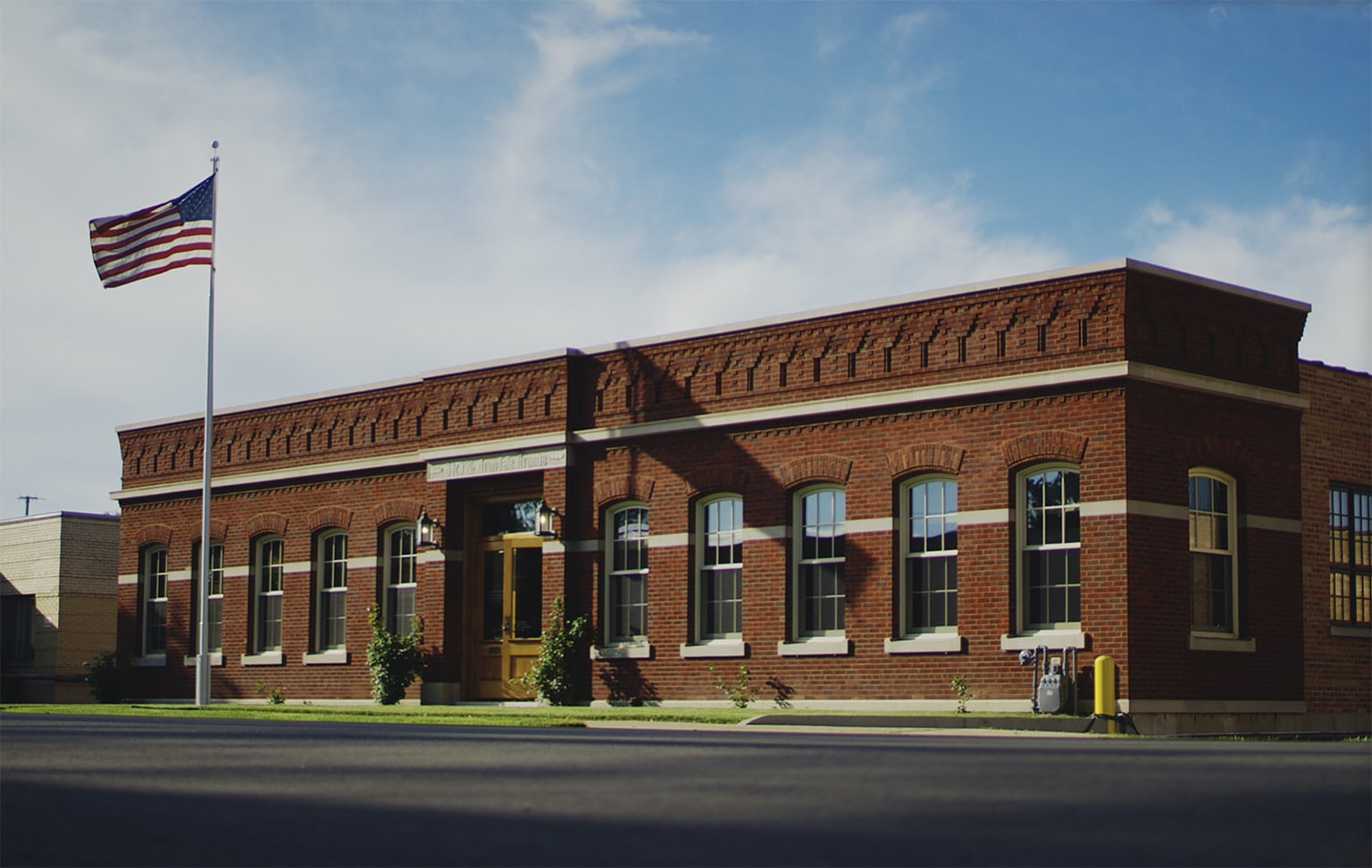Stories From the Field
- Making Ready for the 2025 Season (03/19/25)
- A Tribute to Howard Reese (January 3, 1944 - April 8, 2022) (04/08/22)
- Scaffolding Saves the Day (09/20/21)
- Reputation for Honesty & Integrity (07/16/21)
- We Leave Your Masonry Restoration Project Debris Free (06/18/21)
- Window Lintel Replacement Work in East Lakeview (05/28/21)
- An On-going Commitment to Safety (04/24/21)
- AAA-1 Masonry Goes International (04/01/21)
- Quality Work That Will Last For Generations (12/10/20)
- The End of the Work Season Approaches (11/20/20)
- Exceptional Masons Produce Exceptional Masonry Work (09/24/20)
- Changing of the Season (03/08/20)
- The Seasonality of the Masonry Restoration Trades (12/20/19)
- AAA-1 Masonry In A Nutshell (11/20/19)
- No Project Too Big or Too Small (11/08/19)
- What Sets Us Apart (10/19/19)
- Heavy-Duty Vinyl Tarpaulins - An Affordable Means of Stopping Water Infiltration Through Your Masonry Walls (10/01/19)
- Glass Block Windows (06/12/19)
- The Impact of Our Erratic Spring Weather (05/10/19)
- Many (Skilled) Hands Make Light Work (04/19/19)
- Recipient of the 2018 Angie’s List Super Service Award (03/15/19)
- Prohibition-Era Building Materials (01/31/19)
- Recipient of the 2017 Angie’s List Super Service Award (02/01/18)
- Repairing Mortar Joints in Lakeview (08/27/17)
- What's That Haze On My Bricks? (08/15/17)
- Grinding & Tuckpointing (07/14/17)
- Some Thoughts About Safety (#5 in a Series) (03/15/17)
- Masonry Restoration Work & Cold Weather Considerations (#2 in a Series) (02/13/17)
- Masonry Restoration Work & Cold Weather Considerations (#1 in a Series) (01/20/17)
- An Industry In Growing Demand (12/20/16)
- Some Thoughts About Safety (#4 in a Series) (07/28/16)
- "High Quality" Masonry Sealers (06/20/16)
- Personal Protective Equipment (PPE) (05/18/16)
- Chimney Restoration in Hinsdale (04/30/16)
- Ask the Hard Questions (04/16/16)
- Masonry Restoration Case Study (04/06/16)
- Unique Flashing Detail (03/21/16)
- Valentine's Day Truth (02/14/16)
- Happy 30th Anniversary to Frank Kruk! (02/04/16)
- Some Thoughts About Safety (#3 in a Series) (01/20/16)
- Masonry Restoration at Second Church of Christ, Scientist (12/28/15)
- Expression of Gratitude (12/11/15)
- The Importance of Conducting Annual Inspections (11/25/15)
- Proper Site Protection Worth Every Cent (11/05/15)
- Former Dairy Undergoes Masonry Transformation (Part 2) (10/31/15)
- Unusual Brick Discovered (09/30/15)
- New Parapet Wall Project in East Ravenswood (09/16/15)
- Former Dairy Undergoes Masonry Transformation (Part 1) (07/14/15)
- Some Thoughts About Safety (#2 In a Series) (07/02/15)
- Some Thoughts About Safety (#1 In a Series) (06/29/15)
- Enduring Masonry in Oak Park (06/20/15)
- Whatever the Job Requires! (06/15/15)
- Residential Chimney Project in Glencoe (06/02/15)
- AAA-1 Masonry & Tuckpointing is Your Restoration Company (05/09/15)
- Restoring Fourth Presbyterian Church's Historic Fountain (04/06/15)
- Water Leaks – Sound Familiar? (01/15/15)
- Some Thoughts About Safety & Insurance (12/11/14)
- Why Temperature Matters At This Time of Year (11/11/14)
- Kudos to Frank Kruk (09/15/14)
- Counting My Blessings! (07/31/14)
- Your Brick Structure Can Last Another 100+ Years with Preventative Maintenance (07/08/14)
- Masons Are Like Farmers (06/13/14)
- Look Up! (05/28/14)
- Bring Your Child to Work Day (04/24/14)
- AAA-1 Masonry & Tuckpointing Receives BBB's 2013 Complaint-Free Award (02/28/14)
- Heavy Duty Tarps: Effective, Durable Solution for Winter Leaks (02/18/14)
- Why Weather Matters (01/27/14)
- A Few Thoughts About Quality (12/10/13)
- If You Build It Right the First Time... (09/01/12)
- More Common Than You Think (07/06/12)
- Flashing or Through-Wall Flashing (05/05/12)
- Extensive Edison Park Office Project (Underway) (04/24/11)
- Wright Chimney Restoration (03/15/11)
- Lincoln Park Residential Restoration (09/09/10)
- Critical Facade Inspection Work (08/15/10)
- Residential Chimney Rebuild (07/01/10)
- Vehicular Impact With Building (07/20/09)
- Taken For A Ride (06/15/09)
- Chronic Water Damage (05/10/09)
- Brick Wall Repair (11/15/08)
Stories From the Field
Post: Exceptional Masons Produce Exceptional Masonry Work
Thursday September 24, 2020
The owner of this neglected commercial building stripped the 1950’s cream-colored brick facade down to the ground and created a red brick beauty with a nod to 19th century building methods and aesthetics.
The limestone beltlines, hand-carved address stone, 16”-thick true masonry walls (sans cinder block), and arched window headers with hand-molded radial bricks combine to create a real show-stopper!
On the inside, exposed ceiling joists, sandblasted Chicago common brick, and quarter-sawn oak office partition walls with double-glue chip glass complete the vision.
Let AAA-1 Masonry & Tuckpointing's licensed masons assist you with your next dream project.
In continuous operation since 1954.
Before:

During #1: Architectural drawings of the parapet wall detail to be constructed.

During #2: Full size mock-up of the parapet wall detail is constructed in the shop to confirm feasibility.

After:

