Stories From the Field
- Making Ready for the 2025 Season (03/19/25)
- A Tribute to Howard Reese (January 3, 1944 - April 8, 2022) (04/08/22)
- Scaffolding Saves the Day (09/20/21)
- Reputation for Honesty & Integrity (07/16/21)
- We Leave Your Masonry Restoration Project Debris Free (06/18/21)
- Window Lintel Replacement Work in East Lakeview (05/28/21)
- An On-going Commitment to Safety (04/24/21)
- AAA-1 Masonry Goes International (04/01/21)
- Quality Work That Will Last For Generations (12/10/20)
- The End of the Work Season Approaches (11/20/20)
- Exceptional Masons Produce Exceptional Masonry Work (09/24/20)
- Changing of the Season (03/08/20)
- The Seasonality of the Masonry Restoration Trades (12/20/19)
- AAA-1 Masonry In A Nutshell (11/20/19)
- No Project Too Big or Too Small (11/08/19)
- What Sets Us Apart (10/19/19)
- Heavy-Duty Vinyl Tarpaulins - An Affordable Means of Stopping Water Infiltration Through Your Masonry Walls (10/01/19)
- Glass Block Windows (06/12/19)
- The Impact of Our Erratic Spring Weather (05/10/19)
- Many (Skilled) Hands Make Light Work (04/19/19)
- Recipient of the 2018 Angie’s List Super Service Award (03/15/19)
- Prohibition-Era Building Materials (01/31/19)
- Recipient of the 2017 Angie’s List Super Service Award (02/01/18)
- Repairing Mortar Joints in Lakeview (08/27/17)
- What's That Haze On My Bricks? (08/15/17)
- Grinding & Tuckpointing (07/14/17)
- Some Thoughts About Safety (#5 in a Series) (03/15/17)
- Masonry Restoration Work & Cold Weather Considerations (#2 in a Series) (02/13/17)
- Masonry Restoration Work & Cold Weather Considerations (#1 in a Series) (01/20/17)
- An Industry In Growing Demand (12/20/16)
- Some Thoughts About Safety (#4 in a Series) (07/28/16)
- "High Quality" Masonry Sealers (06/20/16)
- Personal Protective Equipment (PPE) (05/18/16)
- Chimney Restoration in Hinsdale (04/30/16)
- Ask the Hard Questions (04/16/16)
- Masonry Restoration Case Study (04/06/16)
- Unique Flashing Detail (03/21/16)
- Valentine's Day Truth (02/14/16)
- Happy 30th Anniversary to Frank Kruk! (02/04/16)
- Some Thoughts About Safety (#3 in a Series) (01/20/16)
- Masonry Restoration at Second Church of Christ, Scientist (12/28/15)
- Expression of Gratitude (12/11/15)
- The Importance of Conducting Annual Inspections (11/25/15)
- Proper Site Protection Worth Every Cent (11/05/15)
- Former Dairy Undergoes Masonry Transformation (Part 2) (10/31/15)
- Unusual Brick Discovered (09/30/15)
- New Parapet Wall Project in East Ravenswood (09/16/15)
- Former Dairy Undergoes Masonry Transformation (Part 1) (07/14/15)
- Some Thoughts About Safety (#2 In a Series) (07/02/15)
- Some Thoughts About Safety (#1 In a Series) (06/29/15)
- Enduring Masonry in Oak Park (06/20/15)
- Whatever the Job Requires! (06/15/15)
- Residential Chimney Project in Glencoe (06/02/15)
- AAA-1 Masonry & Tuckpointing is Your Restoration Company (05/09/15)
- Restoring Fourth Presbyterian Church's Historic Fountain (04/06/15)
- Water Leaks – Sound Familiar? (01/15/15)
- Some Thoughts About Safety & Insurance (12/11/14)
- Why Temperature Matters At This Time of Year (11/11/14)
- Kudos to Frank Kruk (09/15/14)
- Counting My Blessings! (07/31/14)
- Your Brick Structure Can Last Another 100+ Years with Preventative Maintenance (07/08/14)
- Masons Are Like Farmers (06/13/14)
- Look Up! (05/28/14)
- Bring Your Child to Work Day (04/24/14)
- AAA-1 Masonry & Tuckpointing Receives BBB's 2013 Complaint-Free Award (02/28/14)
- Heavy Duty Tarps: Effective, Durable Solution for Winter Leaks (02/18/14)
- Why Weather Matters (01/27/14)
- A Few Thoughts About Quality (12/10/13)
- If You Build It Right the First Time... (09/01/12)
- More Common Than You Think (07/06/12)
- Flashing or Through-Wall Flashing (05/05/12)
- Extensive Edison Park Office Project (Underway) (04/24/11)
- Wright Chimney Restoration (03/15/11)
- Lincoln Park Residential Restoration (09/09/10)
- Critical Facade Inspection Work (08/15/10)
- Residential Chimney Rebuild (07/01/10)
- Vehicular Impact With Building (07/20/09)
- Taken For A Ride (06/15/09)
- Chronic Water Damage (05/10/09)
- Brick Wall Repair (11/15/08)
Stories From the Field
Post: Masonry Restoration at Second Church of Christ, Scientist
Monday December 28, 2015
Keeping with the spirit of the season, I thought it appropriate to post a recently completed project we did at the lovely mid-century Church of Christ, Scientist in Evanston.
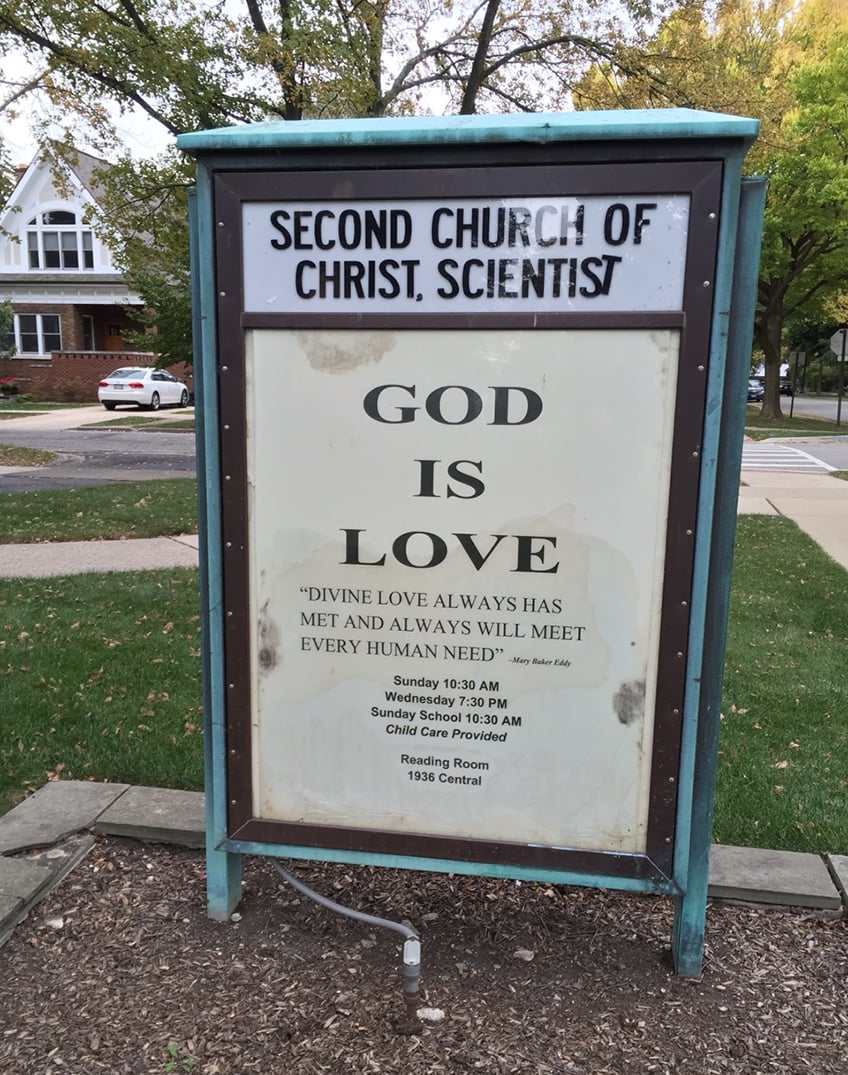
This was not our first time assisting the terrific folks at the Church, and once again the Building Committee provided invaluable assistance reserving spaces in their busy parking lot and making sure all of the different trades were properly sequenced.
After Rick & Pete Esposito at Esposito Construction completed their window restoration work, we followed on their heels and removed, primed and re-caulked over 1200 linear feet of window framing. Then we dove into rebuilding the severely deteriorated rear masonry entry.
The railings were fastened into the landings and the steps, and over the decades these metal pieces had rusted and expanded and blown apart the concrete. In addition, the design of the steps and landings encouraged water and melting snow to roll down and into the brick walls year after year, and this had taken a heavy toll on their integrity.
The walls had been tuckpointed numerous times over the decades but there was no evidence that the mortar joints had ever been ground out…so each application of mortar performed worse than the one applied prior, the mortar joints got thicker and fatter, and the wall looked very unattractive. (See below.)
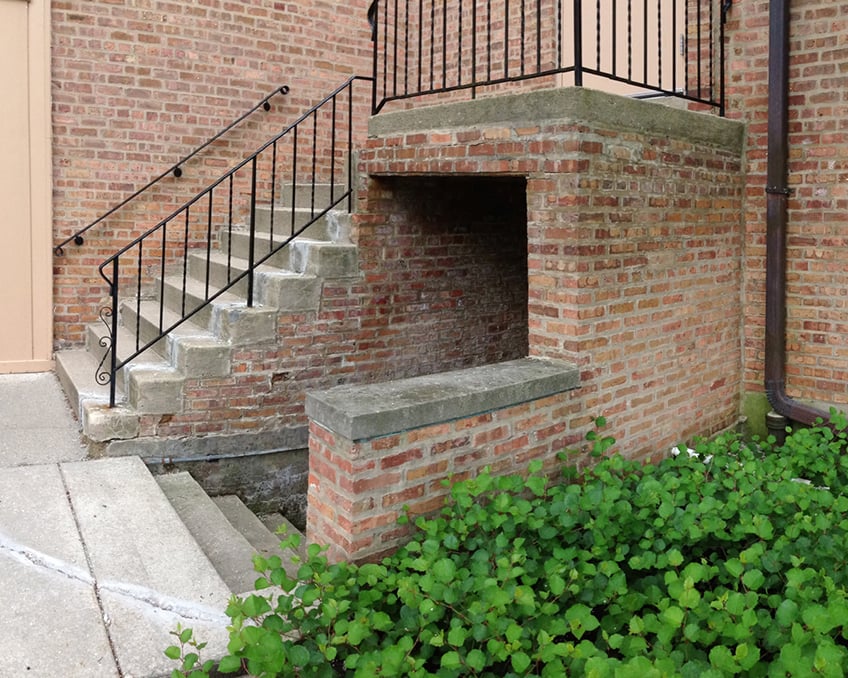
We counted four separate applications of surface applied mortar on these walls but no evidence of grinding.
As the demolition of the concrete and brick progressed, we discovered significant deterioration of the load-bearing masonry walls. Through decades of benign neglect and freeze/thaw action, nearly all of the original mortar used to construct these walls had been reduced to rubble and dust (see below).
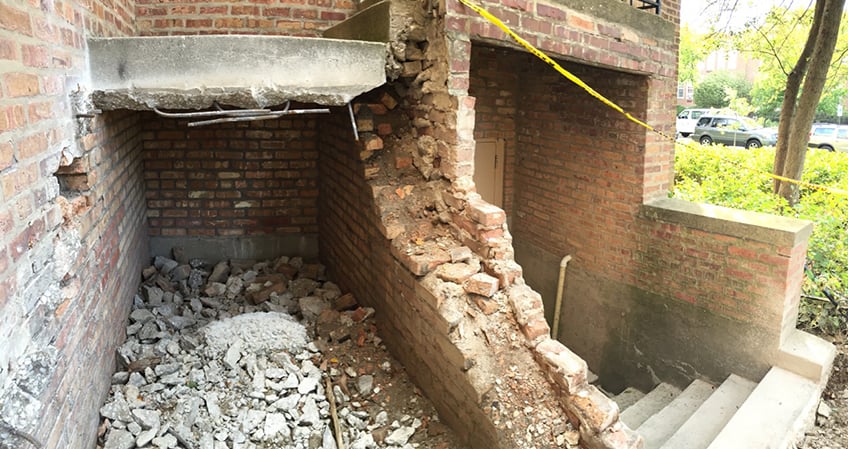
Once the concrete steps and landing were removed, we could observe the severity of the masonry wall's deterioration. Nearly all of the mortar had eroded into powder, and many of the bricks had been reduced to rubble.
With input from the Building Committee, a modified game plan was devised. All of the concrete landings and brick support walls were removed completely, and new 12" brick walls were constructed using one of our favorite workhorse bricks, the Crawford Standard (manufactured by BrickCraft in Indiana). No cinder blocks were going to be used in this project; these walls were meant to last!
We installed new support steel over the basement passageway to properly carry the weight of the top landing, and we made sure stainless steel drip edges and through-wall flashings were provided to direct residual moisture out of the walls at critical points.
The new walls were topped off with quarried Indiana limestone capstones (pre-caste capstones would have saved the Church hundreds of dollars in material costs but would never age as gracefully as genuine Indiana limestone).
After the brickwork was completed, the wall was allowed to cure for several weeks before the new concrete steps and landing were formed and poured.
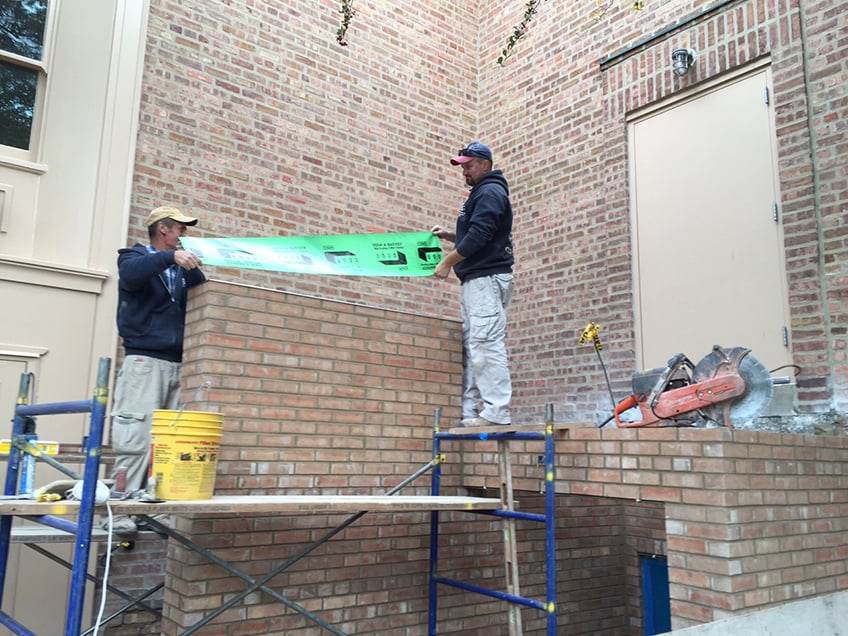
Drip edges and flashing being placed on a portion of the newly rebuilt wall.
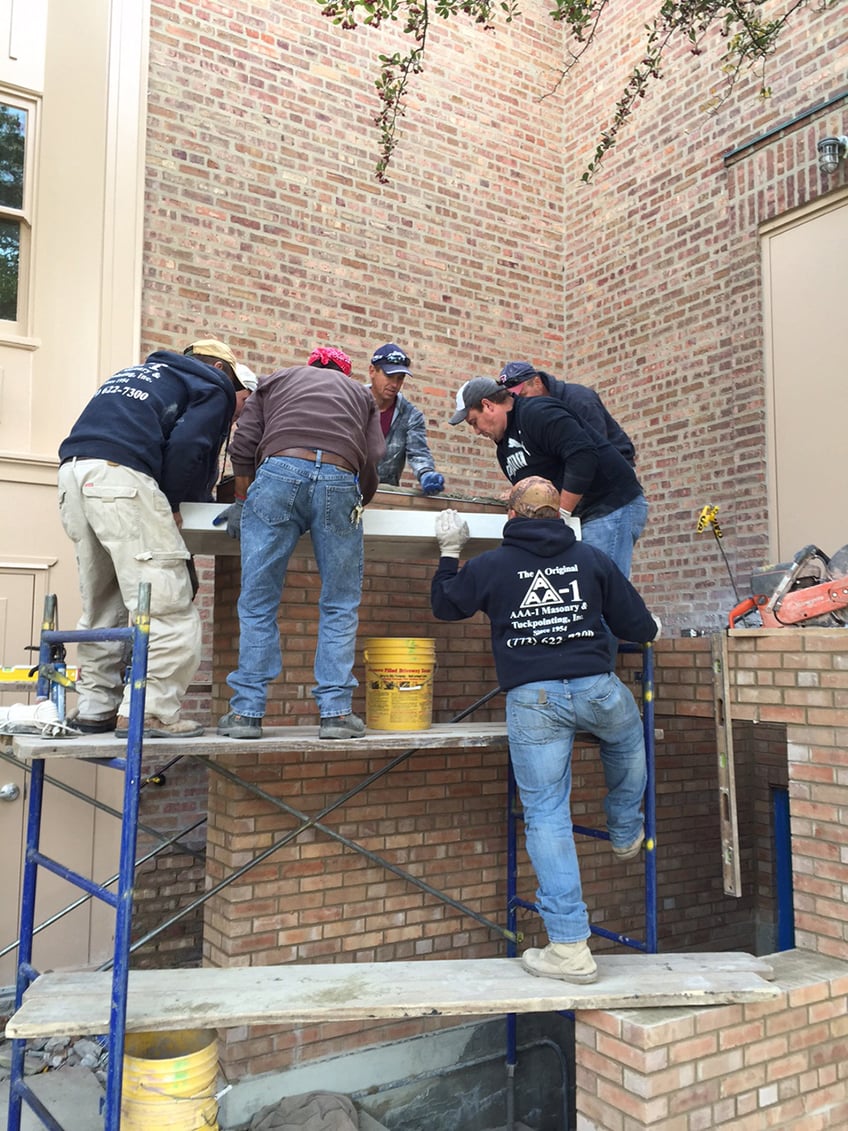
400-pound quarried limestone capstone being set in place.
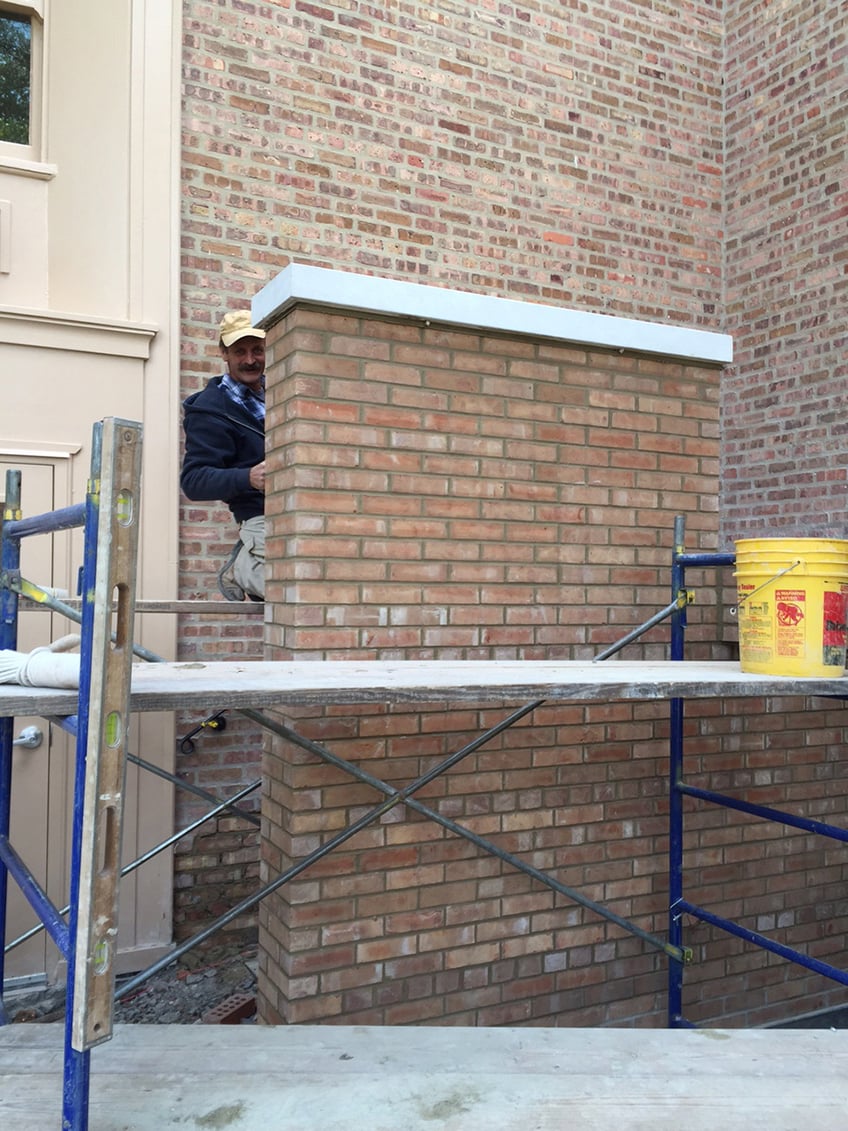
Looking great!
Wishing all of you the happiest of Holidays and an exciting New Year.
—Rob
